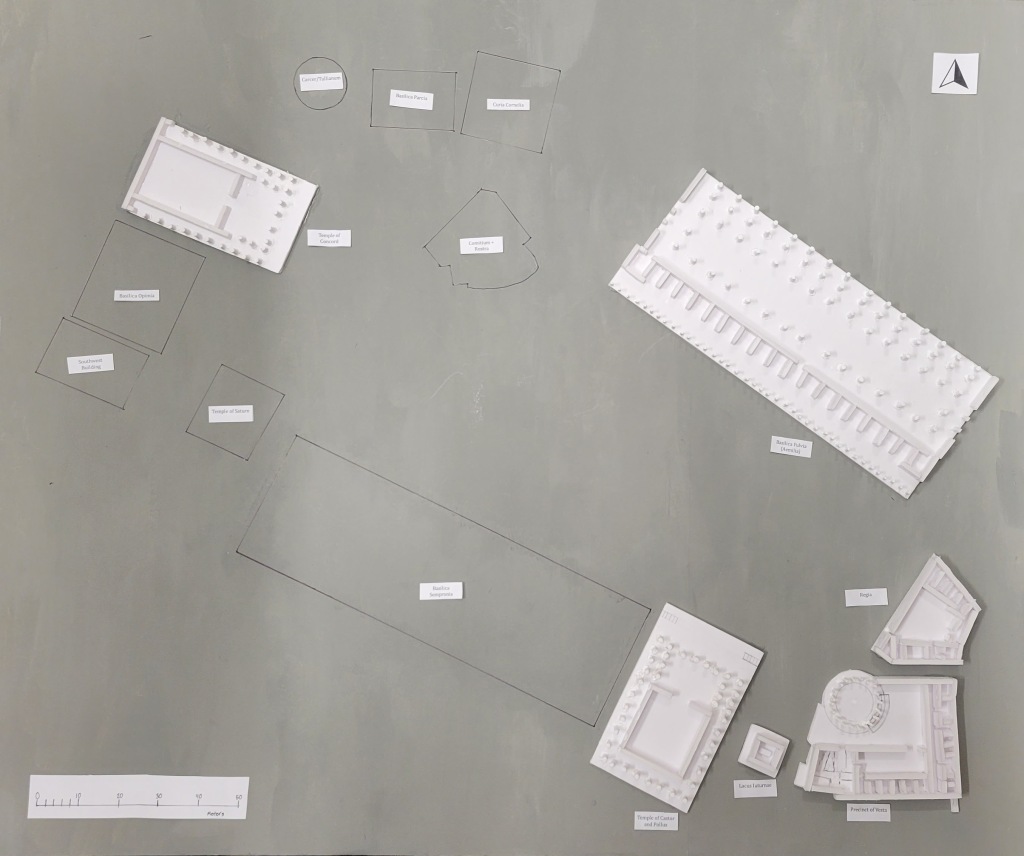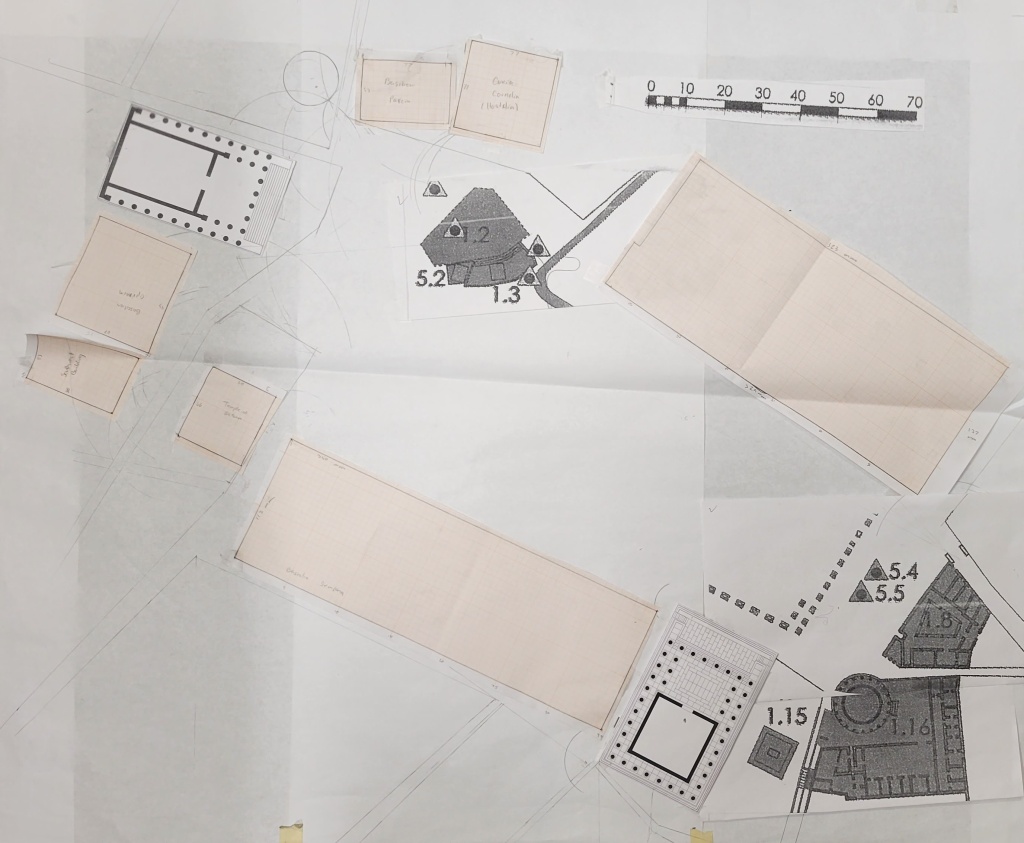By: Ezekiel Hernández ’25


“Illud vero nonne ita praesens est, ut nutu Iovis optimi maximi factum esse videatur, ut, cum hodierno die mane per forum meo iussu et coniurati et eorum indices in aedem Concordiae ducerentur, eo ipso tempore signum statueretur? Quo collocato atque ad vos senatumque converso omnia [et senatus et vos], quae erant contra salutem omnium cogitata, illustrata et patefacta vidistis.” – Cicero (Cic. Catil. 3.21)
“And is not this fact so present that it appears to have taken place by the express will of the good and mighty Jupiter, that, when this day, early in the morning, both the conspirators and their accusers were being led by my command through the Forum to the Temple of Concord, at that very time the statue was being erected? And when it was set up and turned towards you and towards the senate and you yourselves saw everything which had been planned against the universal safety brought to light and made manifest.” – Cicero (Cic. Catil. 3.21) (Trans. Yonge)
Introduction
This project aims to bring to life what Cicero would have seen immediately in the Roman Forum in 63 BCE. Essentially, this project focuses on only the buildings Cicero or his audience would have seen directly in that moment. Plans like this are usually always seen on paper. However, with parts of the projects shown in 3D, the goal is to make it more immersive and educational to the viewer.
This plan is a 1:300 scale model of the Roman Forum. All building plans that I am certain of are elevated ~ 4 mm off of the foundation of the board. These surfaces have walls and columns that are artificially elevated by approximately 1 cm. Building plans that I am not certain of are outlined.
More information about each plan can be found through the sources at the bottom of the page.
Building Plans – Certain
- Temple of Concord
- M. Furius Camillus vowed a temple to Concordia in 367 BCE
- For a detailed description, refer to (Davies, 14).
- Cn. Flavius vowed a temple to Concord in 304 BCE.
- For a detailed description, refer to (Davies, 44).
- L. Manlius Vulso pledged a temple to Concordia in 219 BCE
- For a detailed description, refer to (Davies, 49).
- Commissioned by Lucius Opimius in 121 BCE
- For a detailed description, refer to (Davies, 153-155).
- M. Furius Camillus vowed a temple to Concordia in 367 BCE
- Basilica Fulvia (Aemilia)
- Dates to 179 BCE
- Commissioned by Fulvius Nobilior
- “While Aemilius Lepidus focused on maintaining religious spaces (see above), Fulvius Nobilior commissioned a basilica behind the new shops of the silver-smiths and a fish-market with shops about it which he sold for private use.’ The Basilica Fulvia, as it was known, is identified with a phase of construction on the north side of the Forum, incorporating the space of the putative Atrium Regium” (Davies, 135).
- Regia
- By 530 BCE, the building already had its distinct trapezoidal shape.
- For a detailed description, refer to (Davies, 9).
- Renovated around 473-471 BCE
- For a detailed description, refer to (Davies, 35).
- Restored after a fire in 148 BCE
- For a detailed description, refer to (Davies, 85).
- Renovated in ~80 BCE.
- By 530 BCE, the building already had its distinct trapezoidal shape.
- Precinct of Vesta
- It had already existed by 530 BCE.
- For a detailed description, refer to (Davies, 9).
- Renovated around 473-471 BCE
- For a detailed description, refer to (Davies, 35).
- It had already existed by 530 BCE.
- Lacus Iuturnae
- It was originally a natural spring but it become properly constructed in the mid-2nd century BCE.
- “In a concurrent project, if not slightly later, an adjacent pool, the Lacus Iuturnae, was defined with a rectangular concrete basin, bordered in tufo and faced with opus incertum and waterproof cocciopesto” (Davies, 102).
- Temple of Castor and Pollux
- Originally dedicated by Cassius around the 490s BCE. (Phase I).
- For a detailed description, refer to (Davies, 19).
- Restoration occurred between 200-117 BCE (Phase IA).
- For a detailed description, refer to (Davies, 102).
- Renovation occurred shortly after to create the phase present in 63 BCE (Phase II).
- For a detailed description, refer to (Davies, 160).
- Originally dedicated by Cassius around the 490s BCE. (Phase I).
Building Plans – Uncertain
For the buildings listed below, I am almost certain that they did exist during this time, but I do not have actual architectural plans supporting this. Nonetheless, I do have enough support to safely place these buildings in the Roman Forum in 63 BCE.
- Carcer/Tullianum
- Dates to the first half of the 3rd century BCE.
- Served as a prison.
- “In the same vicinity, at the southeastern foot of the Arx, an architecture of punishment seems to have evolved in the first half of the third century. Still in evidence beneath S. Giuseppe dei Falgnami, a subterranean prison or carcer was constructed in the form of a circular chamber roughly 7 meters in diameter, with courses of lapis Albanus overlapping in a beehive formation” (Davies, 70)
- Basilica Porcia
- Dates to 184 BCE
- Commissioned as the first basilica by Cato the Elder.
- “…Livy records that [Cato] did purchase ‘two atria, the Maenium and the Titium, in the region of the Lautumiae [in the northwest corner of the Forum], and four shops for the state and erected there the basilica which is called Porcia'” (Davies, 133).
- Curia Cornelia
- Dates to ~80 BCE
- Served as a replaced of the Curia
- “The demolition of the Curia, now over 400 years old, erased those events from communicative circulation. Its replacement, like the restored Temple of Jupiter Optimus Maximus, marked a new day, a Republic reborn, and its name, the Curia Cornelia, identified the agent for the renaissance” (Davies, 208).
- Comitium + Rostra
- *Discretion*
- These particular buildings have been up for debate for centuries, but I am following Dr. Penelope Davies’ interpretation.
- It had already existed by 530 BCE.
- Renovated in the mid-4th century BCE.
- For a detailed description, refer to (Davies, 30-32).
- Remodeled between the 4th and 3rd century BCE.
- For a detailed description, refer to (Davies, 38).
- Transformed into the piazza around the 2nd century BCE.
- For a detailed description, refer to (Davies, 137).
- Restored in 1st century BCE.
- For a detailed description, refer to (Davies, 205).
- Basilica Sempronia
- Dates to 169 BCE
- Commissioned by Titus Sempronius Gracchue
- “As half the revenues of the year had by decree of the senate been assigned by the quaestors to the censors for the construction of public works, Titus Sempronius [Gracchus], out of the funds assigned to him, bought for the state the house of Publius Africanus behind the Old Shops in the direction of the statue of Vortumnus, as well as the butcher’s stalls and the shops adjacent, and saw to the construction of the basilica, which afterward received the name of Sempronian” (Davies, 136).
- Temple of Saturn
- Dates to the end of the 6th century BCE
- Served as a treasury and an archive.
- “Consecrated as a monument of the new Republic, the temple negotiated sustained guardianship from Rome’s highest god in return for sustained reverence. The other was the Temple of Saturn in the southwest corner of the Forum. Likely begun toward the end of the sixth century, according to ancient authors it was dedicated, though by whom it is not clear: by T. Larcius, dictator of 501 and 498, or the consuls of 497, A. Sempronius Atratinus and M. Minucius Augurinus, or Postumius Cominius, consul in 501 and 493, following a senatus consultum.The temple served as a treasury and an archive, and thus the Latin agrarian god, custodian of the earth’s riches, became overseer of the state’s wealth, seized from the deposed king” (Davies, 13).
- Southwest Building
- Dates to ~167 BCE.
- Served as an annex to the Temple of Saturn, and possibly was an extension of the treasury.
- “… [The Southwest Building] may have been the initiative of a censor, possibly underlining his contribution to the city’s wealth through a past military victory” (Davies, 137).
- Basilica Opimia
- Dates to 121 BCE
- “Along with the temple to Concordia, built to express the senate’s schadenfreude on suppressing the Gracchans, Varro names a Basilica Opimia. One or other of these buildings Cicero calls a “most renowned monument” that would serve as Opimius’ memorial. Since Opimius was never censor, unlike all existing basilicas this was almost certainly a consular project, dating to 121. Varro’s text implies that the temple and basilica were close, which sets the basilica in the northwest part of the Forum, perhaps adjacent to the temple on the south” (Davies, 180).
Limitations
This model aims to bring the best details to the viewer while maintaining cleanliness and simplicity. However, the materials used as well as the scale have led to some inconsistencies. Some buildings may be off by a couple of millimeters, so, especially at this scale, buildings may be off by a few meters. Furthermore, the walls are all at the same width when this was not the case for the actual buildings. Similarly, this can be said for some of the column sizes. Moreover, this model does not account for elevation, leading to the false impression that the Forum was flat when this was not the case. In all, although this model has its faults, its overall representation aims to stay true to the actual Forum in 63 BCE.
Sources
Cicero, Marcus Tullius. 1852. The Orations of Marcus Tullius Cicero. Literally Translated by C. D. Yonge. G. Bell and Sons.
Coarelli, Filippo. 2014. Rome and Environs. Univ of California Press.
Darius, Arya. 2019. “Basilica (General).” Ancient Rome Live. Ancient Rome Live. October 8, 2019. https://ancientromelive.org/basilica-general/
Davies, Penelope J. E. 2017. Architecture and Politics in Republican Rome. Cambridge University Press.
Dennison, Walter. n.d. “The Roman Forum as Cicero Saw It.” The Classical Journal 3 (8): 318–26. Accessed March 8, 2023. https://doi.org/10.2307/3287491.
DeWitt, Norman W. 1919. “The Origin of the Roman Forum.” The Classical Journal, April.
Favro, Diane. 1988. “The Roman Forum and Roman Memory.” EScholarship. UC Berkeley . April 1, 1988. https://escholarship.org/uc/item/5tz397t3.
Gorski, Gilbert J., and James E. Packer. 2015. The Roman Forum: A Reconstruction and Architectural Guide. Cambridge University Press.
Hülsen, Christian. 1909. The Roman Forvm. Rome: Loescher & Co.
jr, L. Richardson, and Professor of Latin (Emeritus) L Richardson. 1992. A New Topographical Dictionary of Ancient Rome. JHU Press.
“Lacus Iuturnae – RomeLab Topography.” n.d. RomeLab Topography. Accessed May 10, 2023. http://romelab.etc.ucla.edu/topographical/encyclopedia/lacus-iuturnae/.
Stamper, John W. 2005. The Architecture of Roman Temples. Cambridge University Press.
Watkin, David. 2009. The Roman Forum (Wonders of the World). Cambridge, Massachusettes: Harvard University Press.
