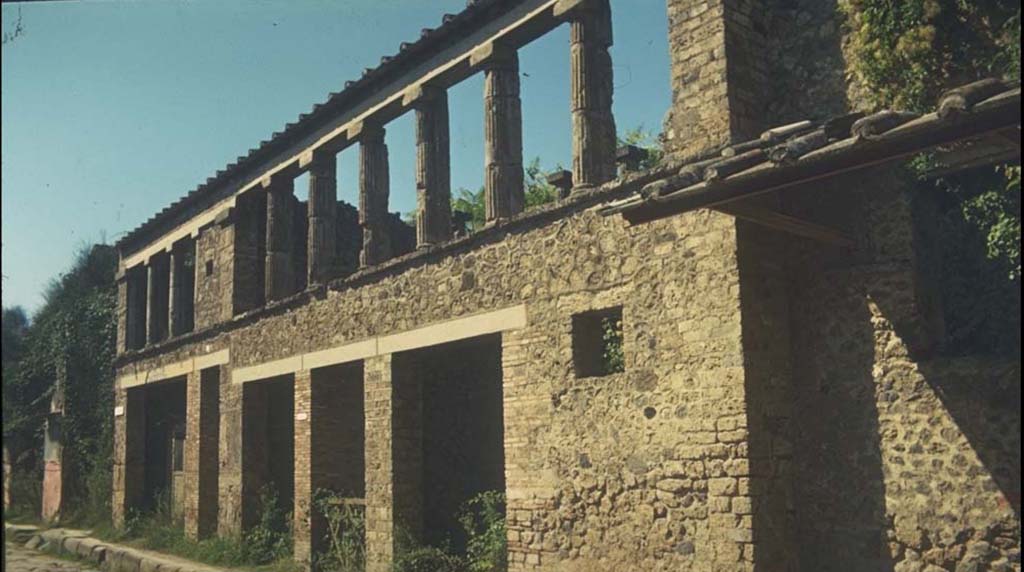The Houses of The Cenacoli Colonnades help us understand how ordinary Pompeiians lived. Even with the minimal evidence that archeologists have uncovered, this structure shows a mix of residential and mercantile functions. The family that lived on the bottom floor seemed to have their business attached to their living quarters, though we are still unsure what the business involved.

Photographed 1970-79 by Günther Einhorn, picture courtesy of his son Ralf Einhorn. (From https://pompeiiinpictures.com/pompeiiinpictures/R9/9%2012%2001.htm)
While the exact date of construction is unknown, we do know that the Houses of The Cenacoli Colonnades was used between the 3rd Century BC to the late 1st Century AD. This street-side structure had its fair share of stress even before its final destruction in A.D. 79 by Mt. Vesuvius, which covered the entire city in ash and pumice. Before the eruption came the earthquake of A.D. 63, which is believed to have been the cause of the house being under construction during the eruption. The Houses of The Cenacoli Colonnades were first revealed in 1912 by Vittorio Spinazzola and his team, but in 1943 an Allied aerial bombardment left the houses in ruins.

Spinazzola V., 1953. Pompei alla luce degli Scavi Nuovi di Via dell’Abbondanza (anni 1910-1923). Roma: La Libreria della Stato, fig. 680.
We can see on the floor plans of Vittorio Spinazzola, in his publication: Pompei alla luce degli scavi nuovi di Via dell’ Abbondanza, that the Houses of The Cenacoli have five entrances. Door one leads to an atrium that also accesses two different rooms, and door two leads to stairs that take one to the second floor; both may belong to a single family. A second family might have used doors three, four, and five. Door three takes one to a shop that eventually leads to the same atrium that door four accesses, and door five leads one to the last shop, which is closed off from the rest of the structure. Though the first family has stairs leading to a second floor, the second family has a ladder connecting to the second floor on the far east wall. The second floor is decorated with tall windows created by columns facing the street. On the side of the second floor with the third, fourth, and fifth doors, a second row of columns separates rooms. The construction of the Houses of The Cenacoli Colonnades present interesting details, such as a terracotta oculus above the atrium that provided light and could have also functioned for smoke ventilation.

Spinazzola V., 1953. Pompei alla luce degli Scavi Nuovi di Via dell’Abbondanza (anni 1910-1923). Roma: La Libreria della Stato, fig. 686, p. 716.
Spinazzola drew more than one hundred reconstructions of various buildings in Pompeii, including the charcoal rendering below, which shows one of the reconstruction possibilities of the Houses of The Cenacoli. This is the one on which I based my project. Some paintings unable to be seen in my model include: paintings on the second floor such as, “Bellerofonte Riceve la Lettera di Preto,” and “Pittura della Parete Occientale della Grande Sala Superiore.” These are all very important paintings, though most of their pieces ended up on the bottom floor, due to the bombing of 1943.

Spinazzola V., 1953. Pompei alla luce degli Scavi Nuovi di Via dell’Abbondanza (anni 1910-1923). Roma: La Libreria della Stato, fig. 682, p. 714.
Main Sources:
62, Super User. “Pompeii.” Regio IX, Insula 12 – Pompeii Perspectives. Accessed March 4, 2023. https://www.pompeiiperspectives.org/index.php/condition-assessment-analysis/north-side-regio-ix-insula-12.
“Pompeii Regio IX(9) Insula 12. Plan of Entrances 1 to 9.” Pompeii Regio IX(9) Insula 12. Plan of entrances 1 to 9 Pompei Regio IX(9) Insula 12. Pianta degli ingressi da 1 a 9 Pompeji Regio IX(9) Insula 12. Plan der Eingänge 1 bis 9. Accessed March 4, 2023. https://pompeiiinpictures.com/pompeiiinpictures/Plans/plan_9_12.htm.
Spinazzola, Vittorio. Pompei alla Luce degli Scavi nuovi di via dell’abbondanza (anni 1910-1923). Vol. 1 + 2. 3 vols. Roma: Libreria dello Stato, 1953.
